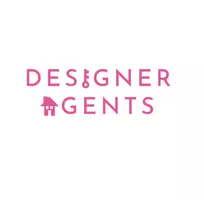$349,900
$349,900
For more information regarding the value of a property, please contact us for a free consultation.
820 Nella Dr Goodlettsville, TN 37072
3 Beds
2 Baths
1,981 SqFt
Key Details
Sold Price $349,900
Property Type Single Family Home
Sub Type Single Family Residence
Listing Status Sold
Purchase Type For Sale
Square Footage 1,981 sqft
Price per Sqft $176
Subdivision Pleasant Hill
MLS Listing ID 2823119
Sold Date 05/20/25
Bedrooms 3
Full Baths 2
HOA Y/N No
Year Built 1963
Annual Tax Amount $1,772
Lot Size 0.970 Acres
Acres 0.97
Lot Dimensions 190 X 194
Property Sub-Type Single Family Residence
Property Description
Nestled on a wooded corner lot just under an acre, this all-brick, one-level ranch-style home offers a unique blend of charm, flexibility, and convenience. Surrounded by mature trees on and around the property, the natural setting provides privacy and a peaceful retreat just north of Nashville—with an easy commute into the city. The circle drive offers two entrances from different sides of the street, making coming and going a breeze for guests and residents alike. Step into the backyard and imagine the possibilities. The large patio is framed by flower beds, ready to be transformed into a vibrant garden oasis with your favorite blooms. There's ample space to add an outdoor entertaining area, a firepit, or even a fenced section for pets—tailor the space to fit your lifestyle. Inside, you'll find an eclectic mix of old and new, making the home a perfect canvas for a variety of design styles and layouts. The original hardwood floors greet you at the entry, which opens to a flexible space on the right—a large room with endless possibilities. Use it as a formal living room, dining area, or creative flex space. Near the back of this room, adjacent to the kitchen, is a cozy spot that would make a charming dining area. To the left of the entry is another versatile room currently set up as a living area but ideal for an office, library, or reading nook. Continue into the heart of the home—a welcoming living room with a fireplace and built-in bookshelves, open to the kitchen and breakfast area. A built-in bench in the breakfast nook adds character and functionality, while the kitchen features fun two-tone cabinets and decorative flooring. A window over the sink offers a perfect view of the backyard. Off the kitchen is a second flex space with backyard access, ideal for a media room, playroom, office, or gym. Just beyond that is a spacious utility room with extra storage, plus a small garage-type space for tools and lawn equipment. This property offers so much versatility!
Location
State TN
County Davidson County
Rooms
Main Level Bedrooms 3
Interior
Interior Features Bookcases, Built-in Features, Ceiling Fan(s), Entrance Foyer
Heating Central, Electric
Cooling Central Air, Electric
Flooring Wood, Vinyl
Fireplaces Number 1
Fireplace Y
Appliance Built-In Electric Oven, Cooktop, Microwave, Refrigerator
Exterior
Utilities Available Water Available
View Y/N false
Private Pool false
Building
Story 1
Sewer Public Sewer
Water Public
Structure Type Brick
New Construction false
Schools
Elementary Schools Old Center Elementary
Middle Schools Goodlettsville Middle
High Schools Hunters Lane Comp High School
Others
Senior Community false
Read Less
Want to know what your home might be worth? Contact us for a FREE valuation!

Our team is ready to help you sell your home for the highest possible price ASAP

© 2025 Listings courtesy of RealTrac as distributed by MLS GRID. All Rights Reserved.





