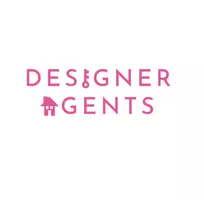$485,000
$479,000
1.3%For more information regarding the value of a property, please contact us for a free consultation.
4046 Barnsley Loop Ooltewah, TN 37363
4 Beds
4 Baths
2,650 SqFt
Key Details
Sold Price $485,000
Property Type Single Family Home
Sub Type Single Family Residence
Listing Status Sold
Purchase Type For Sale
Square Footage 2,650 sqft
Price per Sqft $183
Subdivision Barnsley Park
MLS Listing ID 2810244
Sold Date 03/27/25
Bedrooms 4
Full Baths 3
Half Baths 1
HOA Fees $66/ann
HOA Y/N Yes
Year Built 2021
Annual Tax Amount $4,254
Lot Size 5,227 Sqft
Acres 0.12
Property Sub-Type Single Family Residence
Property Description
Welcome to your dream home! This beautifully upgraded home features 4 spacious bedrooms and 3.5 baths, perfect for families or entertaining.This home also offers main floor living.Enjoy the convenience of California closets in nearly every room, providing ample storage space. Stay comfortable year-round with an upgraded 3-ton HVAC system, ensuring efficient heating and cooling. Cozy up by the elegant fireplace, which can be easily operated with a remote for added convenience. ***Seller says Bring OFFER***** Don't miss the chance to own this exquisite home in a sought-after community! Schedule a showing today! ***Some photos in listing have been virtually staged***
Location
State TN
County Hamilton County
Interior
Interior Features High Ceilings, Walk-In Closet(s), Primary Bedroom Main Floor
Heating Central, Natural Gas
Cooling Central Air, Electric
Flooring Other
Fireplaces Number 1
Fireplace Y
Appliance Refrigerator, Microwave, Electric Range, Disposal, Dishwasher
Exterior
Exterior Feature Sprinkler System
Garage Spaces 2.0
Utilities Available Electricity Available, Water Available
Amenities Available Sidewalks
View Y/N false
Roof Type Asphalt
Private Pool false
Building
Lot Description Level, Other
Story 1
Sewer Public Sewer
Water Public
Structure Type Fiber Cement,Other,Brick
New Construction false
Schools
Elementary Schools Wolftever Creek Elementary School
Middle Schools Ooltewah Middle School
High Schools Ooltewah High School
Others
Senior Community false
Read Less
Want to know what your home might be worth? Contact us for a FREE valuation!

Our team is ready to help you sell your home for the highest possible price ASAP

© 2025 Listings courtesy of RealTrac as distributed by MLS GRID. All Rights Reserved.





