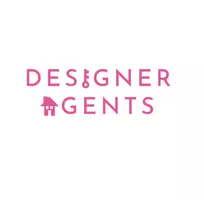$379,900
$379,900
For more information regarding the value of a property, please contact us for a free consultation.
3126 Boulder Park Dr Nashville, TN 37214
3 Beds
2 Baths
1,638 SqFt
Key Details
Sold Price $379,900
Property Type Single Family Home
Sub Type Single Family Residence
Listing Status Sold
Purchase Type For Sale
Square Footage 1,638 sqft
Price per Sqft $231
Subdivision Hickory Bend
MLS Listing ID 2775644
Sold Date 03/26/25
Bedrooms 3
Full Baths 2
HOA Y/N No
Year Built 1966
Annual Tax Amount $2,227
Lot Size 0.450 Acres
Acres 0.45
Lot Dimensions 80 X 275
Property Sub-Type Single Family Residence
Property Description
Location! Location! Location! Situated on nearly half an acre, this move-in ready home provides an ideal location minutes away from Nashville in hip Donelson! Offering updated baths, refinished original hardwoods, spacious kitchen and dining areas, neutral paint throughout, all new doors & hardware, huge covered patio area and full finished walk-out bsmt! Basement is completely renovated with full bath and potential 4th bedroom can be used as primary en-suite, in law suite or flex space for entertaining. Ample storage in extra large garage and bsmt. All new plumbing installed in 2021. Newer hvac installed in 2020. Oversized garage/storage area is a must-see. Save money with no HOA fees. Schedule a showing today and bring your personal touches to make this gem your own!! 1% lender credit with use of preferred lender and acceptable offer.
Location
State TN
County Davidson County
Rooms
Main Level Bedrooms 3
Interior
Interior Features Ceiling Fan(s), Storage, Primary Bedroom Main Floor
Heating Central
Cooling Central Air
Flooring Wood, Tile, Vinyl
Fireplace N
Appliance Dishwasher, Disposal, Stainless Steel Appliance(s), Electric Oven, Electric Range
Exterior
Garage Spaces 1.0
Utilities Available Water Available
View Y/N false
Private Pool false
Building
Story 1
Sewer Public Sewer
Water Public
Structure Type Brick
New Construction false
Schools
Elementary Schools Hickman Elementary
Middle Schools Donelson Middle
High Schools Mcgavock Comp High School
Others
Senior Community false
Read Less
Want to know what your home might be worth? Contact us for a FREE valuation!

Our team is ready to help you sell your home for the highest possible price ASAP

© 2025 Listings courtesy of RealTrac as distributed by MLS GRID. All Rights Reserved.





